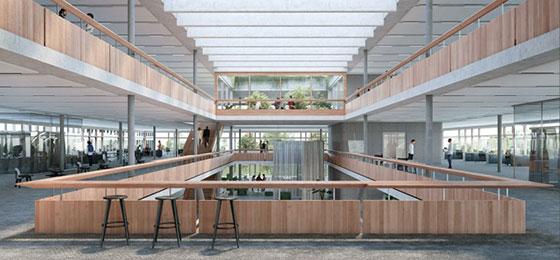The SNSF plans a new home for the future

To meet the challenges of the future, the SNSF is planning to build its new headquarters in Bern WankdorfCity. The selected project excels in terms of flexibility and sustainability.
At the end of 2019, five teams of general planners were selected to develop a project. They all focused on the following question: What would a modern work environment look like in a building that is both resource-efficient and environmentally friendly?
Unanimous decision
At the end of October 2020, the evaluating body unanimously selected the team of Penzel Valier, Lohrenengel Landschaft and Grünig & Partner. Their project convinced the experts, the clients and the users in equal measure. Both its architectural expression towards the outside and the interior world it offers match the SNSF's self-image as a promoter of excellence and creativity. A central courtyard that extends across all levels is the heart of the building. The evaluating body was particularly impressed by the highly flexible structure of the building.
Under one roof
Today, the headquarters of the SNSF are located near the train station in Bern. The search for a new home began in 2017 to address the need for more office space for its employees: they are currently distributed across five buildings, some of which require large-scale renovations. An evaluation by external partners showed that WankdorfCity offered a suitable alternative. The planned move is in line with the development concept of the City of Bern, which aims to reduce the number of offices in the centre. Instead the goal is to create neighbourhoods that combine residential, commercial and educational uses.
At the site in WankdorfCity, the SNSF can unite all its around 300 employees under one roof, generate new synergies and act more ecologically. The new building is expected to have a life-span of 20-30 years and must meet the latest technical standards. It offers ample space for a larger workforce (up to 400) as well as for the increasing number of committees, panels and other bodies. The flexible floor plan design will make it possible to accommodate changing needs in the future. One section of the building has been envisaged as a separable reserve space. It could be let out to third parties until it is needed by the SNSF. The new development is expected to be completed in 2027.